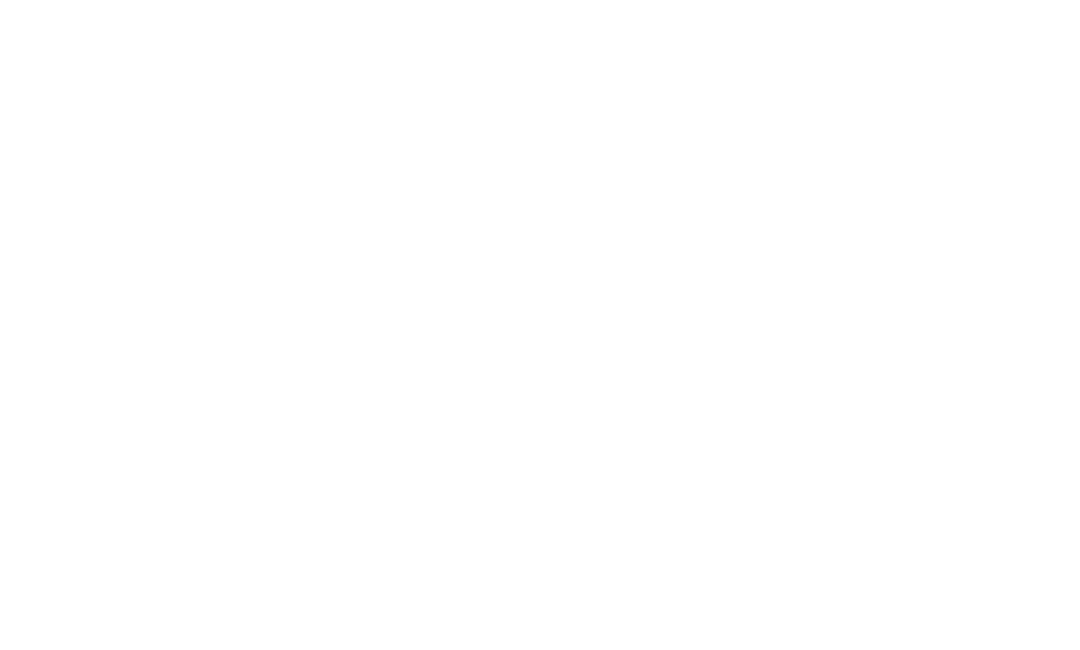SLS Brickell
SLS Brickell stands as a beacon of luxury in Miami, a creation of the Related Group and the globally renowned Arquitectonica. This collaboration with hotelier Sam Nazarin and the iconic Philippe Starck has birthed a unique blend of unconventional luxury with a tropical flair. The 54-story SLS Brickell combines 450 condo residences and 124 hotel rooms and suites managed by SLS Miami. The building offers a variety of floor plans, with non-penthouse units ranging from one to three bedrooms, and penthouses featuring one to four bedrooms.
Amenities at SLS Brickell
Residents at SLS Brickell are treated to an array of opulent amenities. These include a cutting-edge fitness center, a rooftop pool offering stunning views of the city and water, a comprehensive spa, and a pool terrace with a 200-foot heated pool, private cabanas, and outdoor dining. The tower also boasts a full-service concierge, a children's playroom, a party room, and exquisite on-site dining options by chefs Michael Schwartz and Jose Andres. Additionally, SLS Brickell houses a 6,000-square-foot ballroom and 2,000 square feet of meeting space.
Location of SLS Brickell in Miami
Situated at 1300 South Miami Avenue in the southern part of Brickell, SLS Brickell Hotel & Residences is just a short walk from the vibrant Mary Brickell Village and Brickell City Centre. By car, it's conveniently located 10 minutes from Coconut Grove, 15 minutes from South Beach and Miami International Airport, and 40 minutes from Sunny Isles Beach, placing it at the heart of Miami's cosmopolitan charm.
Amenities
- 9th-floor Altitude Pool Deck with 200-foot long heated pool, private cabanas, and al fresco dining
- Rooftop pool exclusive to residents
- 24/7, full-service concierge
- State-of-the-art fitness center
- Ciel Spa
- Screening Room
- Kids Room
- On-site fine-dining restaurants
- 6,000 square foot Ballroom
- Part Room
- 8-story secured parking garage or optional complimentary 24/7 valet parking
- Business Center
- 2,000 square feet of meeting space
Residence Features
- Floor-to-ceiling glass windows
- Spacious balconies with glass railings
- Custom Italian wood cabinets in kitchens and bathrooms
- Bosch kitchen appliances
- Quartz kitchen countertops
- High-impact resistant glass windows
- Views of the bay and/or city

