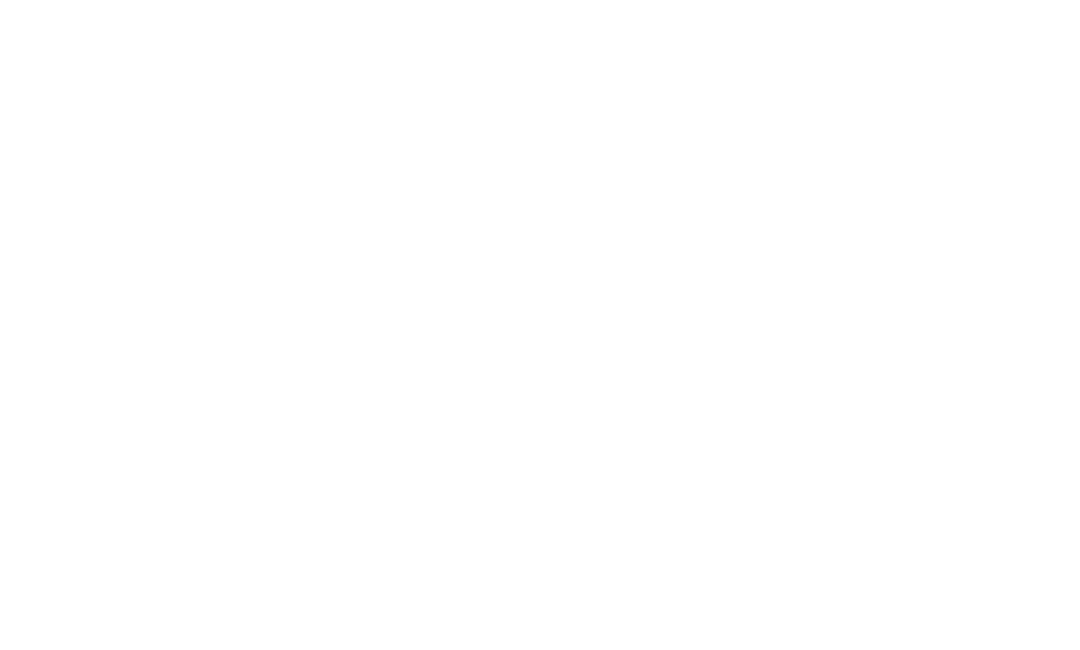Nine at Mary Brickell Village
Nine at Mary Brickell Village, a 34-story condominium tower, elegantly sits atop the 200,000-square-foot shopping and dining hub known as The Shops at Mary Brickell Village. Completed in 2015, it was developed by LYND & Starwood Capital and designed by Behar Font & Associates, with Nick Luaces Design Associates crafting the common area spaces. The building features 390 condos, including one to three-bedroom floor plans ranging from 744 to 2,098 square feet, plus balconies, offering 30 distinct layouts. The apartments at Nine at Mary Brickell Village are well-appointed with stainless steel appliances, 9- to 11-foot high ceilings, quartz countertops, designer fixtures, spacious walk-in closets, and large soaking tubs.
Residents at Nine at Mary Brickell Village have access to a range of amenities: a modern fitness center, a resort-style swimming pool, a club room, a BBQ area, and complimentary Wi-Fi in all indoor and outdoor amenity spaces. The building also provides concierge and valet parking services.
Located at 999 SW 1st Ave in Brickell Miami, Nine at Mary Brickell Village offers the convenience of an elevator ride to a Publix grocery store, LA Fitness, Blue Martini lounge, and various fine dining and shopping options. It's just two blocks from the upscale Brickell City Centre and an 8-minute drive to Downtown Miami, 18 minutes to South Beach, and 30 minutes to Miami International Airport, positioning it as a prime spot for urban living.
Amenities
Exclusive Services and Indoor Amenities
- Full-service concierge
- Multilingual staff
- Mail and package handling
- Clubroom with lounging and dining areas, wide-screen televisions, a coffee bar, and a wall of floor-to-ceiling folding glass doors that offer seamless access to the Pool Terrace
- Residents’ Lounge with refreshment bar overlooking Secret Zen Garden, billiards and poker tables, and a media area with a wide-screen television
- Light-filled, state-of-the-art Fitness Center with custom sound system offers a wide range of Precor equipment, including cardio machines with integrated touchscreen televisions
- Dedicated Yoga Studio designed with hardwood floors and an integrated sound system
- State-of-the-art Board Room with large-screen video conferencing equipment
Outdoor Amenities
Located on the 11th floor, Nine’s extraordinary one-acre private park has been designed as a series of linked terraces offering intimate views of Mary Brickell Village, as well as inspiring views of the Brickell skyline and Biscayne Bay. Beautifully landscaped and furnished, it provides areas dedicated to lounging, swimming, dining, socializing with friends, and enjoying quiet moments alone.
- Pool Terrace with expansive resort-style swimming pool, chaise lounges, and intimate cabanas for lounging or poolside massage therapy*
- Dining Terrace with two oversized barbecue grills, canopied tables surrounding a central courtyard, and a fire pit with water feature
- Lounge Terrace with comfortable living room-style seating areas, private lounge nooks, and a central fire pit
- Secret Zen Garden with lushly landscaped walking paths, intimate seating areas, and dining tables
- Enclosed Dog Run
- Direct elevator access to The Shops at Mary Brickell Village
Residence Features
- A variety of sophisticated floor plans, some with open-plan kitchen and living spaces, and others with separate kitchens, all offer private balconies
- Ceilings over nine feet in height emphasize abundant natural light and dynamic city and Biscayne Bay views
- Penthouse residences with 10-foot ceilings offer larger living areas and bedrooms, and unobstructed views over Biscayne Bay and the Miami skyline
- Select penthouse residences offer larger or multiple balconies
- Luxurious details include imported porcelain tile flooring in a wood grain finish and solar window shades
- Contemporary kitchens, some with islands, feature white lacquer European cabinetry, including custom 8-foot-tall integrated pantries, and quartz countertops with full-height backsplashes
- Extra deep and wide stainless steel under-mount sink with arched, pull-down chrome-finish faucet
- High-performance ENERGY STAR® stainless steel appliances include a 25-cubic foot side-by-side refrigerator with in-door ice and water dispenser and a drop-in oven with glass cook top
- Oversized bathrooms with designer lighting feature white lacquer vanities, dual vanities in most master baths, and a custom white lacquer linen closet or cabinet
- Fine bathroom details include quartz countertops with under-mount sinks, chrome-finish hardware, oversized deep soaking tubs and/or semi-frameless glass-enclosed showers with soothing rainfall showerheads
- Spacious walk-in closets in most bedrooms and oversized walk-in closets in all master bedrooms
- Laundry room or utility closet with full-size washer and dryer in every residence
- Generously insulated walls throughout residences offer enhanced soundproofing
- Tinted, UV-rated windows are energy efficient and offer privacy
- Pre-wired with AT&T U-verse 200, offering approximately 200 digital channels and high-speed internet

