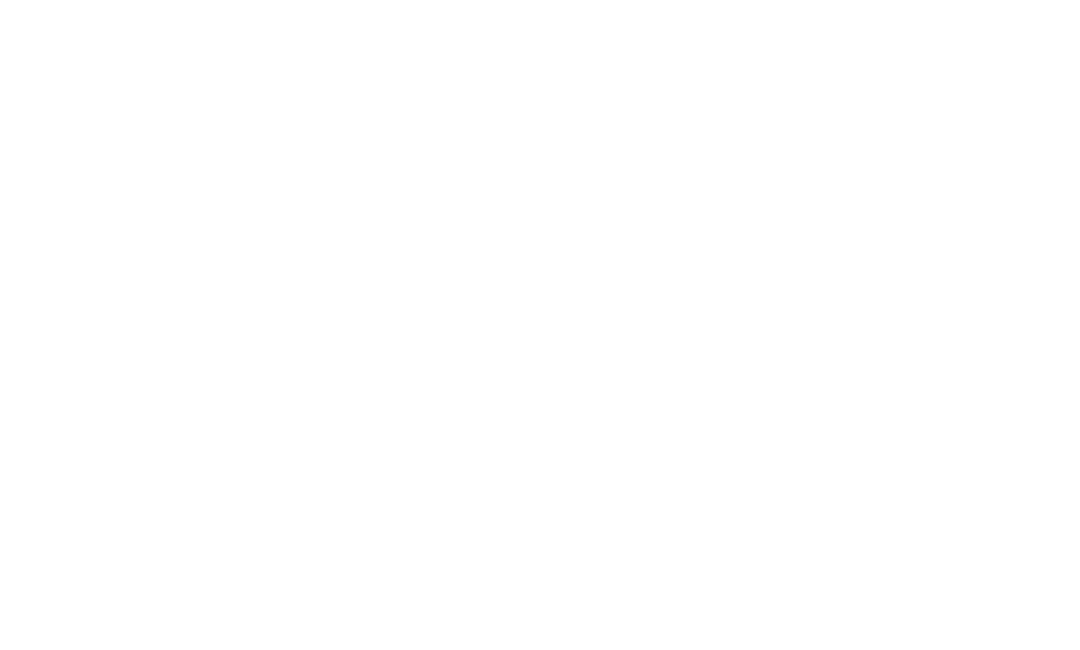Paramount Bay Condos
Paramount Bay, a 47-story waterfront condo in Edgewater Miami, was completed in 2010. Developed by Royal Palm Communities and designed by Arquitectonica, with interiors by Lenny Kravitz of Kravitz Design Inc., it offers 346 residences with one to three-bedroom plans plus penthouses (see Paramount Bay floor plans). Features include private elevators, 10-foot-high ceilings, floor-to-ceiling windows, deep balconies, in-unit washer/dryer, and top appliances. Its all-glass structure provides stunning views of the ocean, bay, and Miami Beach skyline.
Amenities include heated infinity and sunset pools, saunas, a movie theater, clubroom with kitchen, billiards, fitness center, spa, children’s playroom, teen game room, concierge, and valet parking.
Located at 2020 North Bayshore Drive, Paramount Bay is near Midtown, Wynwood, Whole Foods, Adrienne Arsht Center, Port of Miami, South Beach, and Brickell.
Amenities
- Designed by world-renowned architectural firm Arquitectonica
- Three-story grand lobby with 24-hour security and concierge
- Interiors designed by Lenny Kravitz of Kravitz Design, Inc.
- Two-level glass walled fitness center overlooking Biscayne Bay
- Gentleman's and Ladies' dressing rooms with lockers
- Sauna and steam rooms
- Spa and private massage rooms
- Private 40 seat Movie Theatre
- Bay front Paramount "Style" Club
- Fully-equipped kitchen
- Billiards table
- Oversized plasma television
- Surround sound stereo system
- Full service bar with private lounge
- Catering service available from restaurants and cafes in Edgewater Square
- Sunrise swimming pool level
- Heated infinity edge swimming pool
- Sunset swimming pool level
- Heated sunset swimming pool
- Outdoor living rooms featuring outdoor beds, cabanas & chaise lounges
- Edgewater Square
- Picturesque waterfront promenade
- Rich pedestrian streetscape with proposed boutique shops and cafes
Residence Features
- All Paramount Bay residences feature spectacular unobstructed bay views
- High-speed private elevators
- Private elevator lobbies for each residence
- 10-foot high ceilings with floor to ceiling glass
- Flow-through floor plans
- Generous 8-foot deep terraces
- Paramount signature solid core entrance doors
- Top-of-the-line washer and dryer
- Penthouse "Garden-style" terraces

